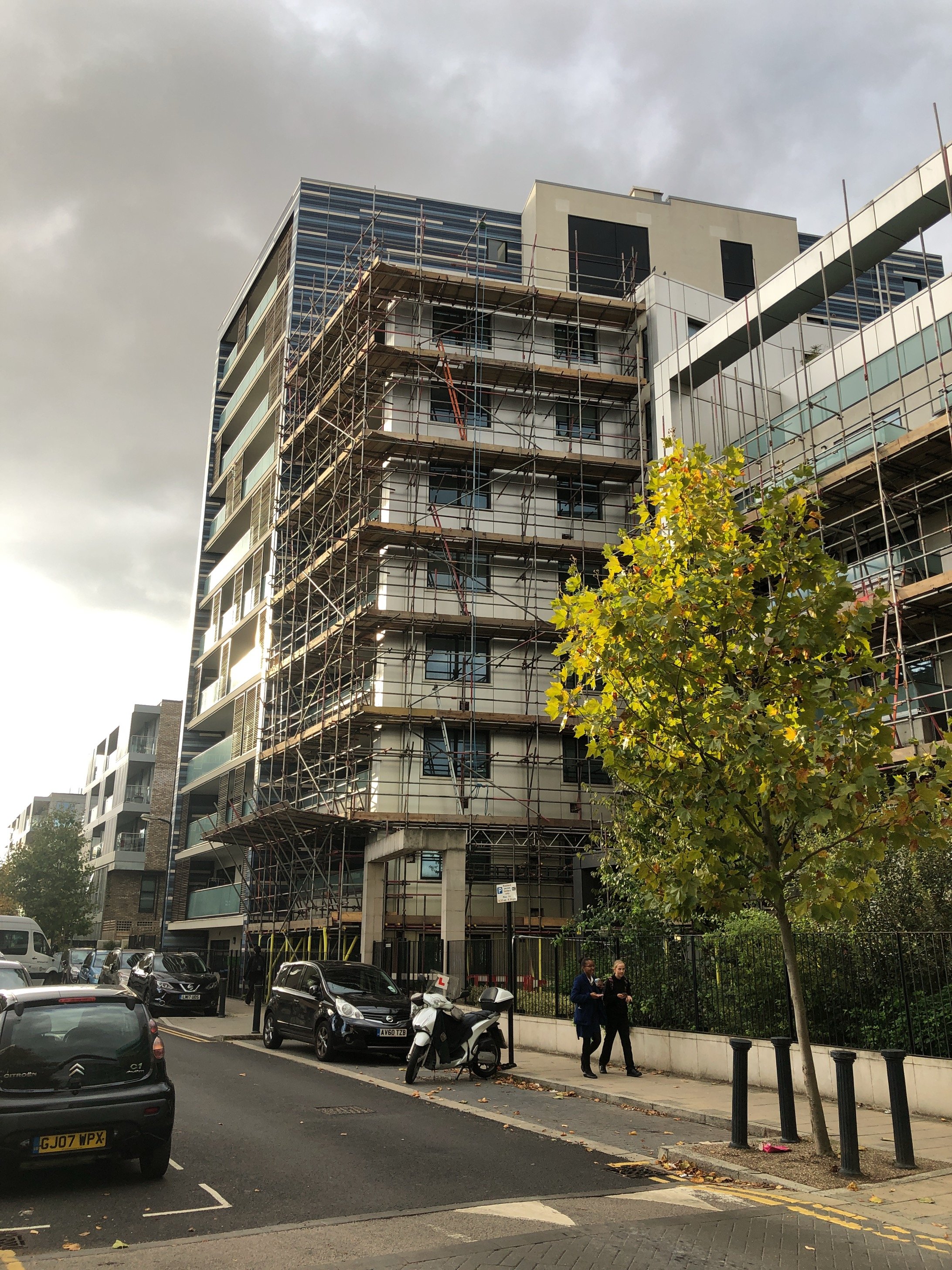This was our second project for L&Q and our initial brief here was to provide an access solution for the cladders to remove and transport from the scaffold the large cladding sections. However, as the project progressed, the scaffold was adapted to allow access for additional requirements. This included designing a scaffold to bridge over the roof in some locations as we were unable to verify the load-bearing capacity of the roof.
The rear elevation of the building backs on to the railway line meaning that our works necessitated obtaining permission from Network Rail and working to a BAPA agreement. Interface with the residents was another major factor, the apartments were fully occupied so access had to be maintained to bin stores and all entrances. Our excellent on-site team ensured that the residents suffered minimal disruption.
