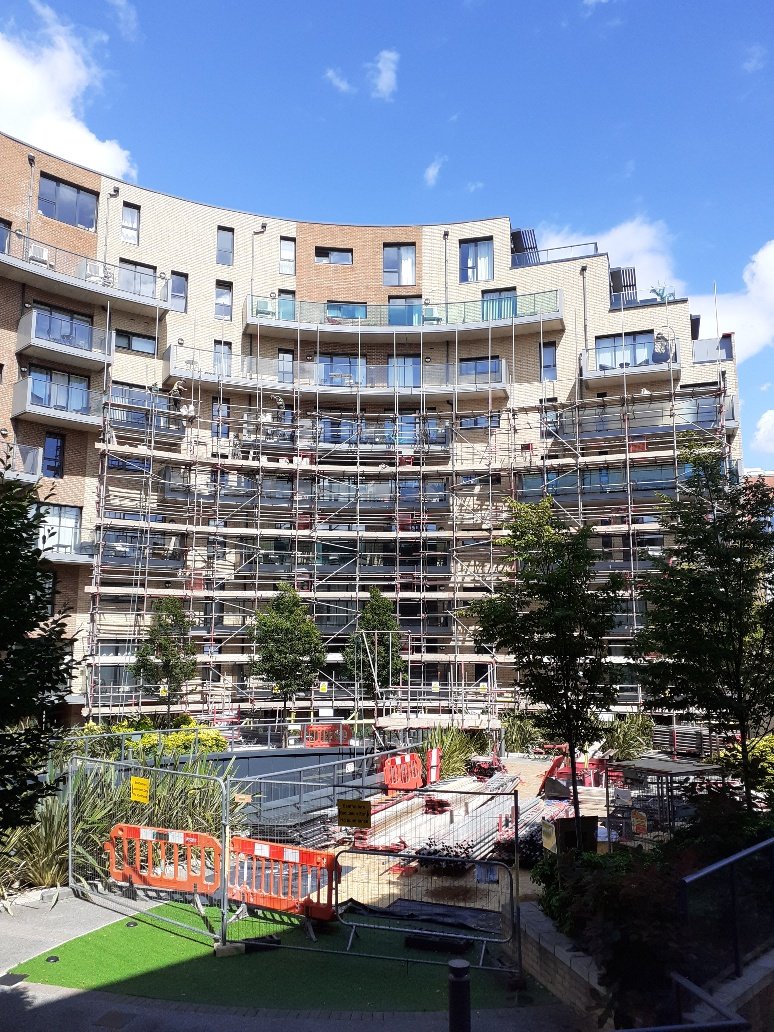The scaffold is in place here for balcony works: replacing the wooden facades and waterproofing the concrete. A splay scaffold has been designed to mirror the shape of the building. The scaffold is being erected in a “strike and shift” methodology to reduce the amount of materials which need to be transported through the building and stored on the podium. Every balcony can be accessed from the scaffold by way of a ladder and gate. Having the “right men for the right job” is very important here as there is a considerable amount of interfacing with the residents and also with the occupants of the ground floor offices for access to transport materials.
