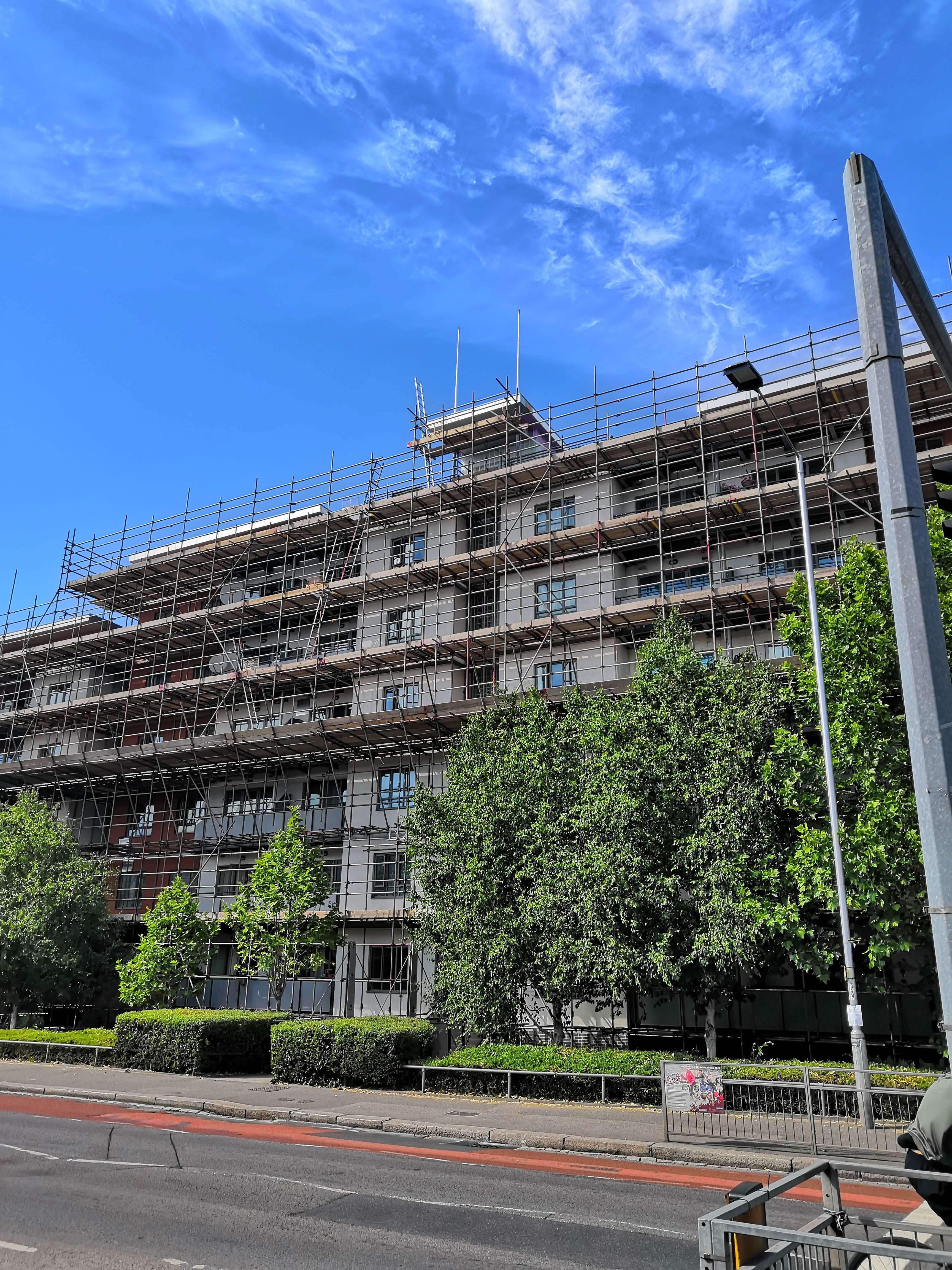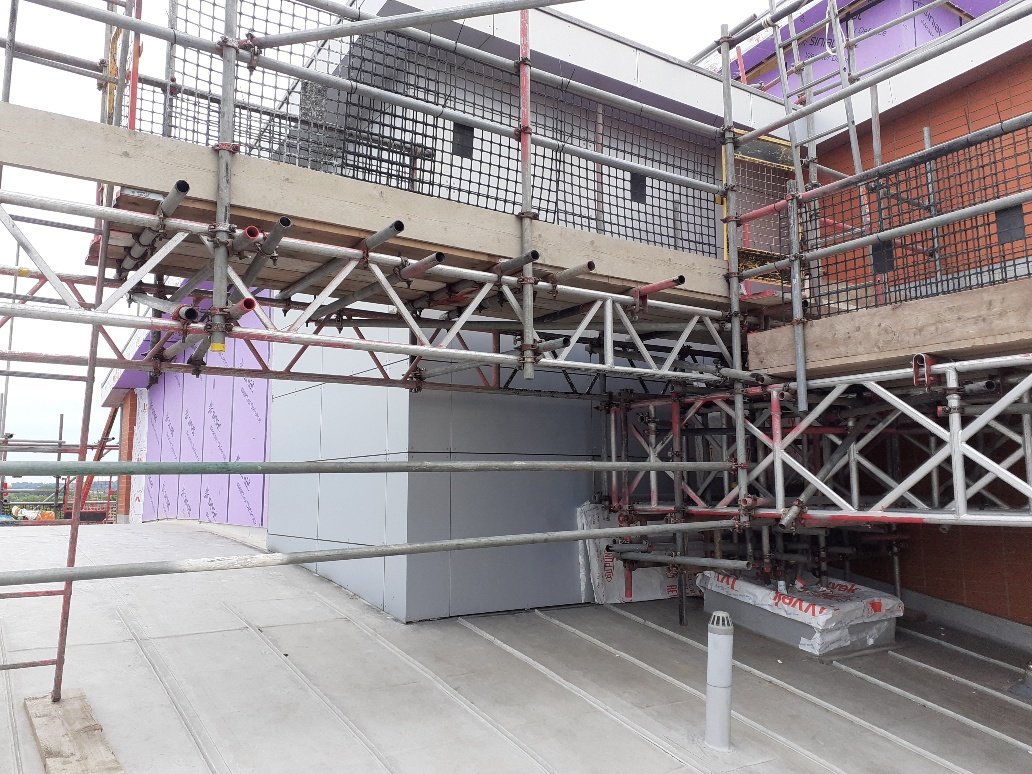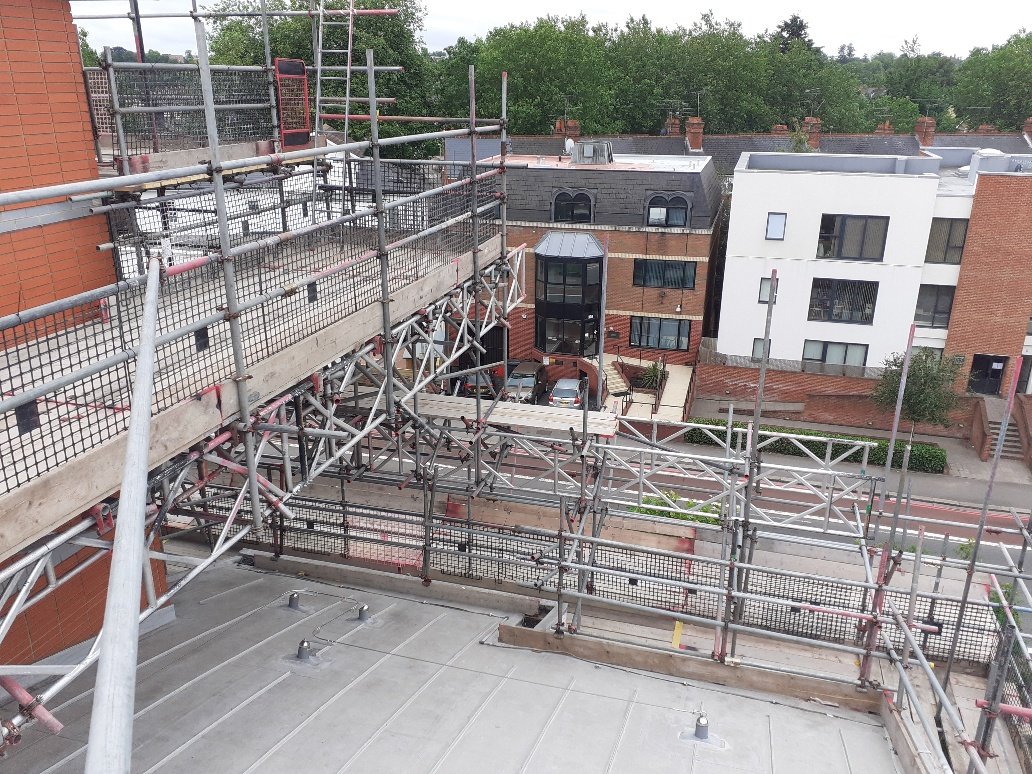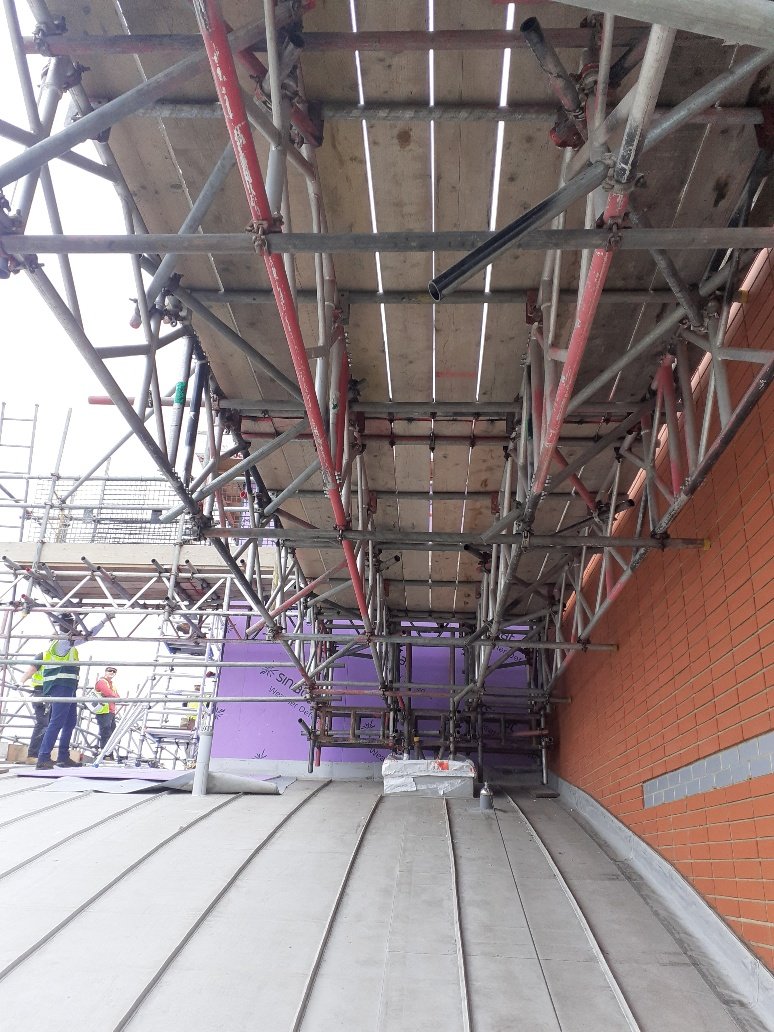Our second project for Higgins, also with a very tight mobilisation schedule which we were proud to achieve.
The initial scaffold scheme allowed for readylok transoms to be founded around the existing structure in 3m lifts to provide access to higher level cladding. Only one lift was boarded at this stage but allowance was made in the design for all lifts to be boarded at a later date ensuring the scaffold could be utilised for other works in addition to the cladding if required. Beams were bridged across the car park area and back propping installed in order to keep all the car park spaces in use. The design has been adapted several times during the course of the project to meet additional requirements.
The roof was challenging due to the curved structure. A tower supporting beams was built out of a small access hatch cantilevered from the edge of concrete floors below as the roof is non load bearing.
Quote from an independent scaffold inspector engaged by the client:
“This is some of the best beam work and scaffolding I have seen in 25yrs”.



